Your kitchen layout does more than shape your space. It defines how you cook, clean, and use your appliances. Essentially, it shapes your experience in the kitchen.
A good match between layout and appliances can save time, reduce clutter, and improve how your kitchen looks and feels. Small kitchens need smart, space-saving tools, while larger spaces can support bigger, more advanced setups.
From L-shaped to one-wall designs, each layout has strengths and limits. Knowing what works best for each design helps you plan better. In this article, we’ll break down five popular kitchen layouts and show you which types of kitchen appliances work best for each one.

Top 5 Kitchen Layouts and the Best Appliances for Each
1. L-Shaped Kitchen Layout
The L-shaped kitchen is one of the most common and practical designs for modern homes. It fits into a corner and uses two adjoining walls to form an “L.” This setup creates an efficient work triangle between the fridge, sink, and cooktop. It is also great for multitasking because it leaves space open for a dining area or island.
For this layout, choose appliances that keep things flowing smoothly. A built-in cooktop fits well along one leg of the “L.” Pair it with a wall-mounted oven for a clean, modern look. A slim range hood saves upper space and keeps the air clean. If you’re short on space, go for a compact or built-in dishwasher.
Additionally, you should avoid placing large appliances in the corner zone. Use that space for drawers, shelves, or a rotating storage unit to improve access.
2. U-Shaped Kitchen Layout
A U-shaped kitchen uses three connected walls to form a “U.” It offers maximum counter space and storage potential. This layout works best in medium to large kitchens and is perfect for serious home cooks. You get separate zones for prepping, cooking, and cleaning without bumping into anyone.
When choosing appliances, opt for those that offer separation and flexibility. A wall oven and cooktop combo helps spread out heat zones. This also leaves room under the cooktop for extra drawers. Add a microwave drawer or warming drawer in the lower cabinets for convenience. A side-by-side fridge fits neatly into one end of the “U.”
Furthermore, keep your cooktop on the back wall and place prep zones on either side. This layout allows for a smooth cooking flow. If possible, avoid placing your fridge directly opposite the oven to reduce traffic jams.

3. Galley Kitchen Layout
A galley kitchen features two parallel walls with a walkway in between them. It’s popular in apartments and smaller homes. This layout is efficient for cooking in tight spaces. Everything stays within reach, so it’s easy to prep and clean quickly.
Due to space limitations, you should opt for compact and multifunctional appliances. A 24-inch slide-in range fits perfectly without overwhelming the room. Wall-mounted microwaves with built-in vents save space and eliminate the need for a range hood. Consider a slim refrigerator and a narrow dishwasher to keep walkways clear.
You should avoid overcrowding the space with bulky appliances. Focus on vertical storage, open shelves, or cabinets that reach the ceiling. You can also add under-cabinet lighting to make the space feel larger. Keep one side focused on cooking and the other on prep or cleaning.
4. Island Kitchen Layout
An island kitchen includes a freestanding counter in the center of the room. It’s ideal for open-plan spaces and families who enjoy gathering. The island adds storage, counter space, and a social zone for cooking or entertaining.
When designing this layout, choose appliances that work well in open spaces. A downdraft cooktop on the island keeps the view open and eliminates bulky hoods. You can also install an under-counter beverage cooler or wine fridge for guests. Wall ovens and tall appliances should be placed along the main kitchen wall.
Remember to keep the island surface clutter-free by using built-in options. Place outlets on the sides for small appliances. If you prep food on the island, install a sink with a pull-down faucet. Avoid placing tall appliances on or near the island. They block sightlines and break the room’s flow.

5. One-Wall Kitchen Layout
A one-wall kitchen places all major work zones, including the sink, stove, and fridge, along a single straight line. It’s a good choice for studios, lofts, and small apartments. This layout saves space and keeps everything in sight.
Since you’re working with one wall, every inch matters. Therefore, consider selecting a freestanding range with a built-in oven to maximize space. Go for a slim, wall-mounted range hood to handle ventilation without bulk. A narrow refrigerator or an under-counter fridge can open up room for cabinets. Stackable washer-dryer units also fit well in kitchens that double as laundry areas.
Stick to appliances in matching finishes for a clean, unified look. You should also add floating shelves or vertical storage to free up counter space. Under-cabinet lighting helps make the wall feel brighter and more open. With smart choices, a one-wall kitchen can feel sleek rather than cramped.
How to Choose Appliances That Match Your Kitchen Layout
Your choice of appliance can make or break your kitchen design. Start by understanding your space and how you move within it. Then choose tools that fit your layout.
- Measure before buying: Always check your space first. Width, height, and depth matter more than you think.
- Plan around the work triangle: Keep your sink, stove, and fridge close but not cramped.
- Pick appliances based on your habits: Don’t buy a double oven if you rarely bake.
- Use compact or built-in options in small kitchens: These free up counter space and improve flow.
- Match finishes and styles: Consistent colors create a cleaner, more modern look.
- Choose smart features that help: Timers, preheat from your phone, or energy-saving modes can simplify your routine.
- Don’t forget ventilation: A good hood or downdraft keeps your kitchen fresh and cool.
What This Means for You
A beautiful kitchen only works well when design and function go hand in hand. Choosing the right appliances for your layout helps you cook smarter, move more easily, and enjoy your space more. Whatever your preferred kitchen layout, Empava offers stylish, high-performance appliances to match. With the right fit, your kitchen will look great and feel right.

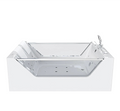
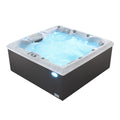
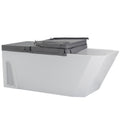
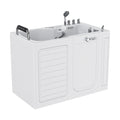
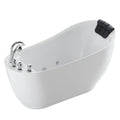
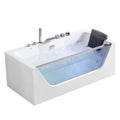
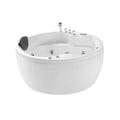
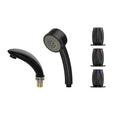
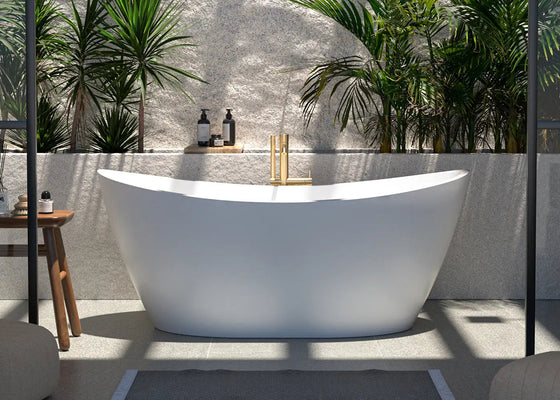
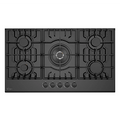
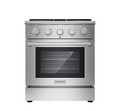
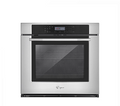
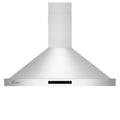
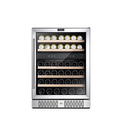
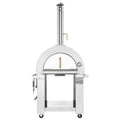
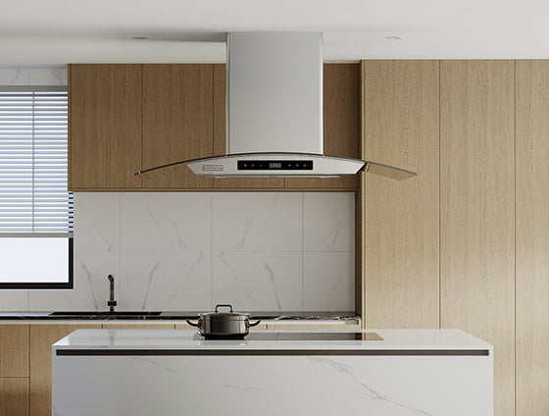

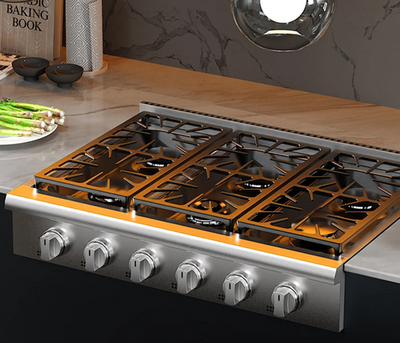
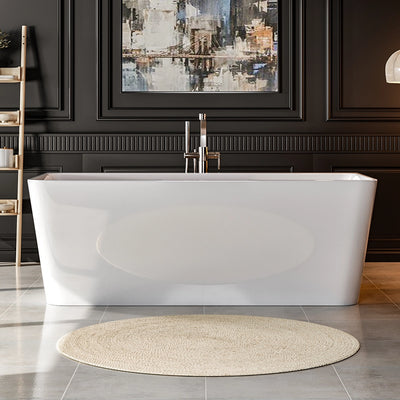


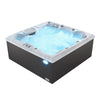
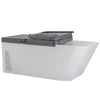
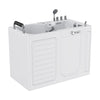
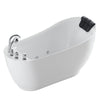
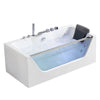
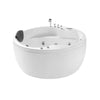
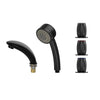
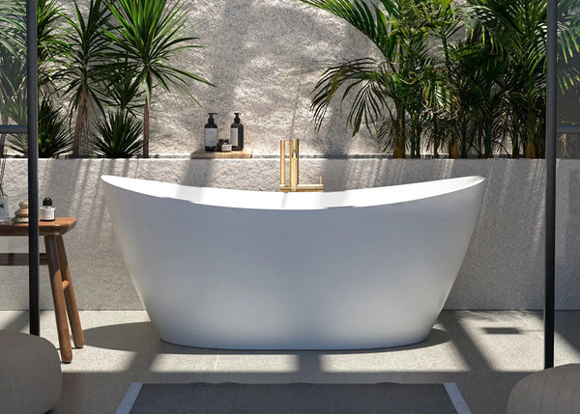



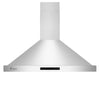
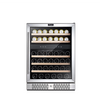
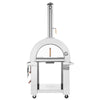
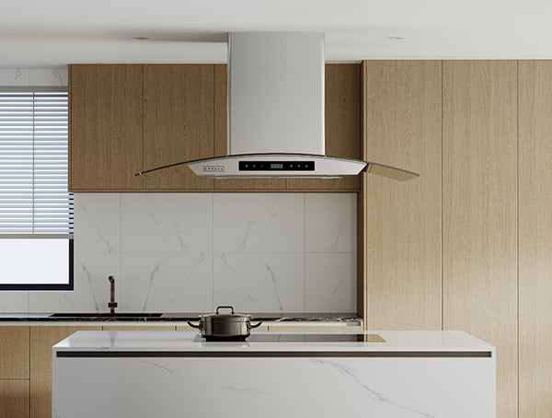
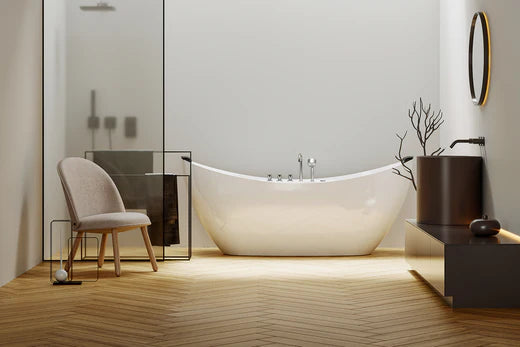
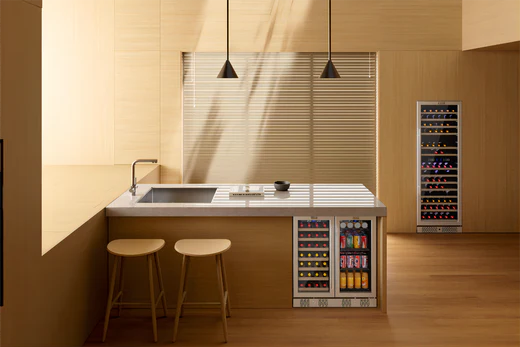

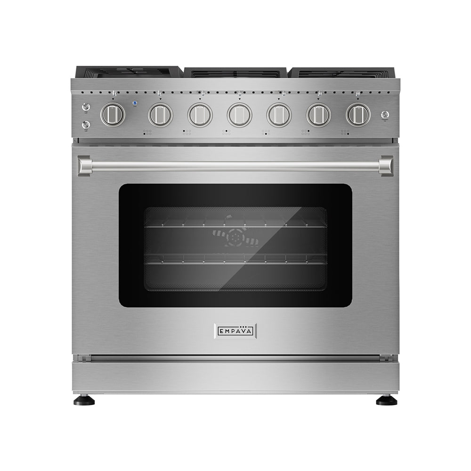
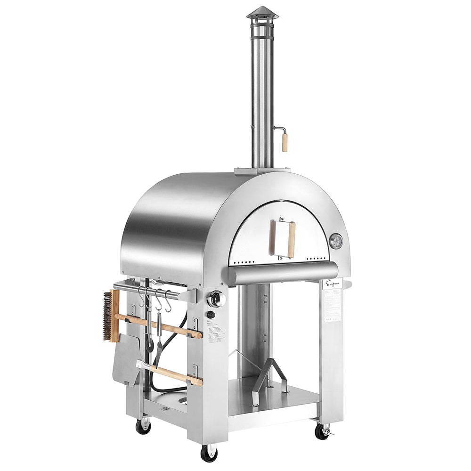
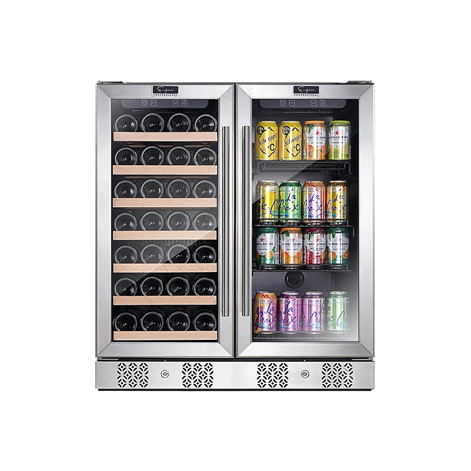
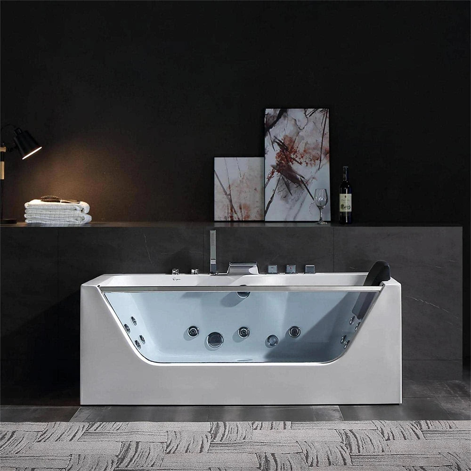
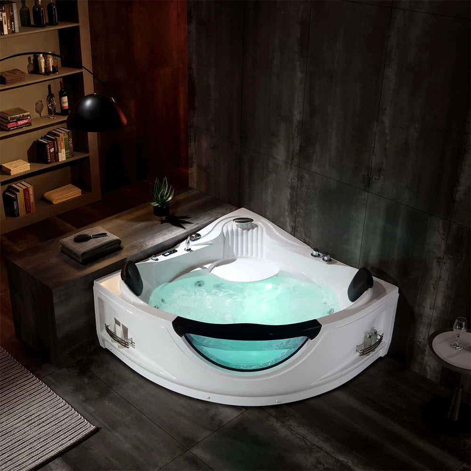
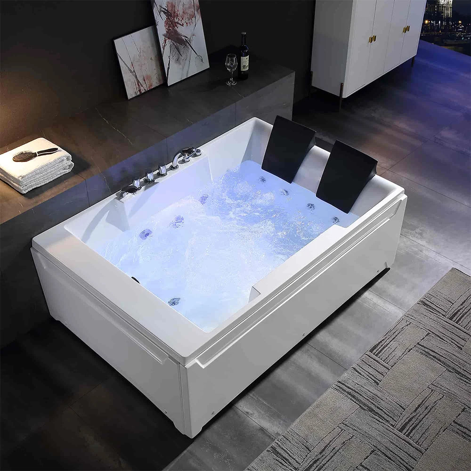
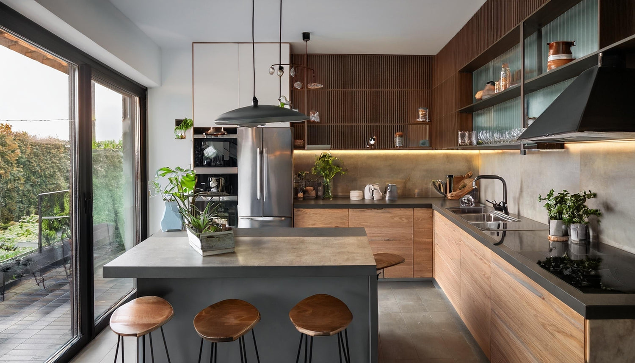



 added to cart
added to cart
 Select A Custom Kitchen Tool Set
Select A Custom Kitchen Tool Set
Leave a comment
All comments are moderated before being published.
This site is protected by hCaptcha and the hCaptcha Privacy Policy and Terms of Service apply.